

Ever noticed how matt kitchens are popping up everywhere? There's something about their sleek, no-shine finish that's catching everyone's eye.
Designing a matt kitchen requires a bit of know-how and a lot of love. So, let's figure out how to make your kitchen the talk of the town, without all the gloss!
Picking the right colour scheme for your matt kitchen is crucial, isn't it? It's really about finding colours that work well with the light in your kitchen and make the space feel just right.
Too dark, and you might feel like you're cooking in a cave. Too light, and every crumb stands out. That's where we come in, helping you strike that perfect balance. After all, designing a matt kitchen that feels just right is what we're after!
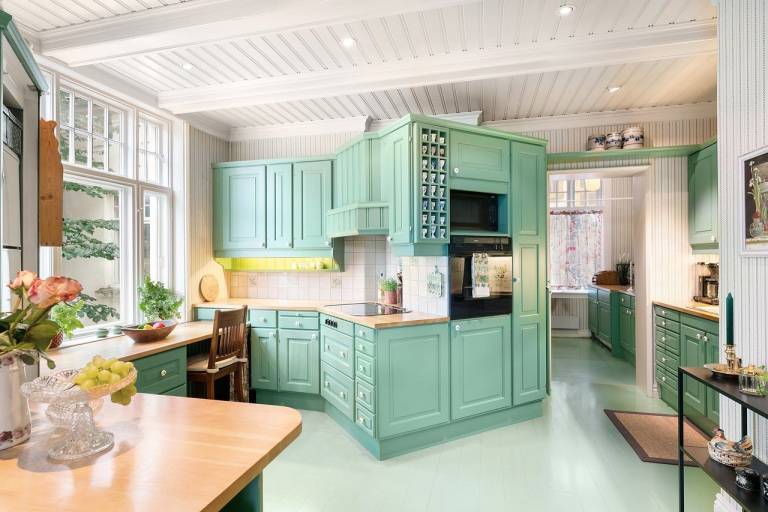
Now, let's chat about textures. They're the secret ingredient that can turn a flat, matt kitchen into a feast for the eyes. Imagine the smooth, velvety touch of matt cabinets paired with the subtle sheen of glossy tiles or the warm, earthy feel of natural wood. It's all about mixing and matching to create layers of interest that invite you to touch and explore.
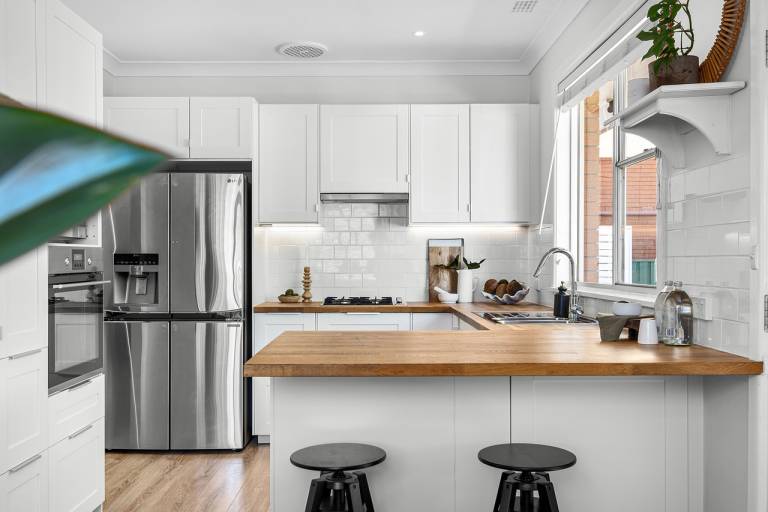
Designing a matt kitchen with smart storage solutions means keeping everything tidy while maximising every inch of space. Think pull-out cabinets that bring everything into view, corner drawers that turn awkward spaces into storage havens, and hidden bins to keep the rubbish out of sight. With the right strategy, your kitchen can stay as serene as its matt finish.
The right lights can make your matt surfaces glow, creating a warm, inviting ambience that's just perfect for cooking up a storm or hosting a dinner party. Under-cabinet LEDs are a sleek choice, casting a soft light on your workspaces without any glare. And for a touch of drama? Pendant lights can add a focal point, especially over islands or dining areas. When designing a matt kitchen, think about how each light fixture will enhance the mood and the matt finish.
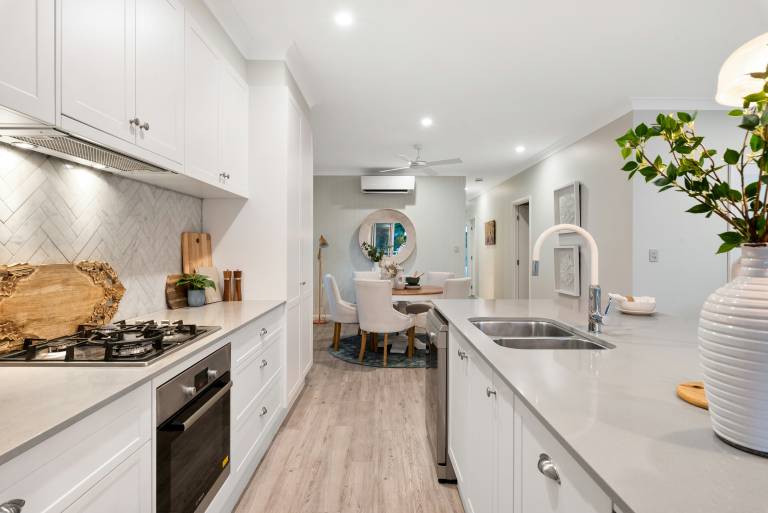
Choosing the right worktop can make all the difference in your kitchen's look. With matt cabinetry, you want a worktop that's not just a pretty face but also tough and easy to look after.
Think about materials like quartz, which is durable and comes in a range of colours, or perhaps a natural stone for a touch of luxury.
Integrated are designed to blend in, hidden behind matching cabinet doors so your kitchen keeps its smooth, uninterrupted lines. Think about a dishwasher that looks just like another cupboard or a fridge that's indistinguishable from the rest of your cabinetry. And for the ultimate in sleek design, consider panel-ready models that allow you to attach a matching door front.
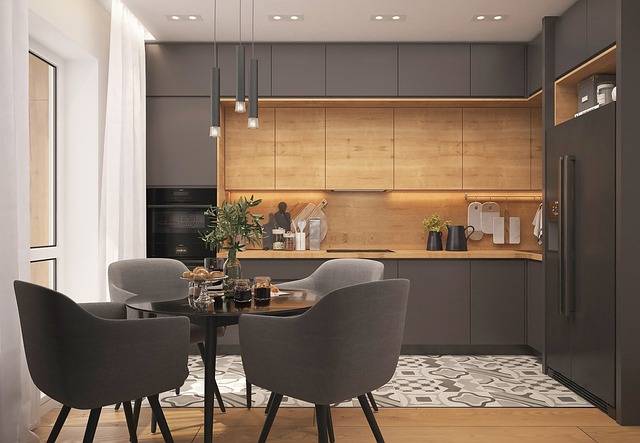
In the journey to crafting your dream matt kitchen, every detail counts—from the perfect colour palette and the right mix of textures to smart storage solutions and seamless appliance integration. And let's not forget the worktops that tie it all together! Remember, designing a matt kitchen that's both stunning and functional is an art.
_______________________________________
 As a kitchen designer, I love creating a stunning space where life is easy and memories are made! If your kitchen needs upgrading, modernising or a complete renovation, let’s have a conversation and see what you could do with your space.
As a kitchen designer, I love creating a stunning space where life is easy and memories are made! If your kitchen needs upgrading, modernising or a complete renovation, let’s have a conversation and see what you could do with your space.
A new kitchen with a specialist design is more cost-effective than you may think – just get in touch with us today for a free in-store kitchen design consultation and we’ll show you how.
Emma Reed – Kitchen designer – 01792 712000



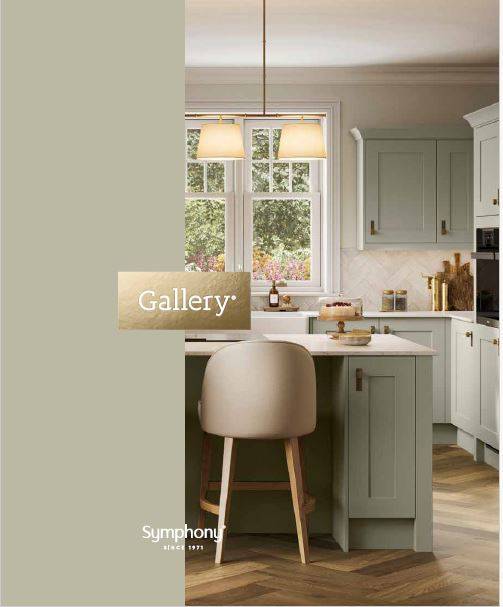
© 2026 Kitchens by Emma Reed Limited. Company number: 11451277. Registered office address: 1-2 Valley Way, Llansamlet, Swansea, United Kingdom, SA6 8QP.
Web Design by Pedwar