
 Virtual Tour
Virtual Tour
Whether you are updating your existing kitchen or having a whole new extension and creating a lovely big open plan kitchen-living area, there are a lot of moving parts and trying to think about everything all at once when planning a new kitchen can be a little overwhelming!
That's why, in this post, I’m going to talk about the steps to take when tackling a project like this whilst giving some tips, tricks and factors to consider when planning a new kitchen along the way. It is my hope to make the process a little less stressful and more enjoyable for you!
So you want a new kitchen, that’s great, but what exactly do you want?
There’s so much choice these days in style and colours – you need to start thinking about what it is that you like or what will be most appropriate for the property or lifestyle you have.
The first thing I ask my clients is if they want a contemporary/modern kitchen or a more traditional looking kitchen. For example, gloss/matt slab doors and maybe handle-less with clean lines for the modern kitchen while a traditional kitchen would have wooden/painted timber shaker-style doors. This instantly cuts things in half and helps to begin to focus on finding what you love!
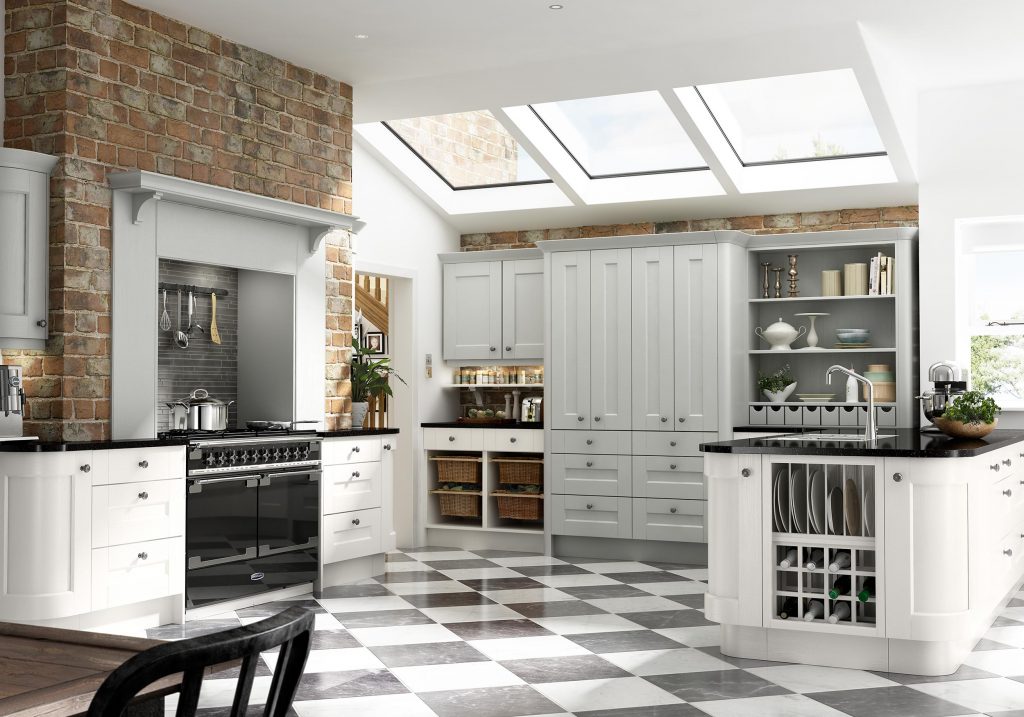
Tips for research:
Start to think about what is most practical as well as most aesthetically pleasing. The goal here is to strike the perfect balance of the two.
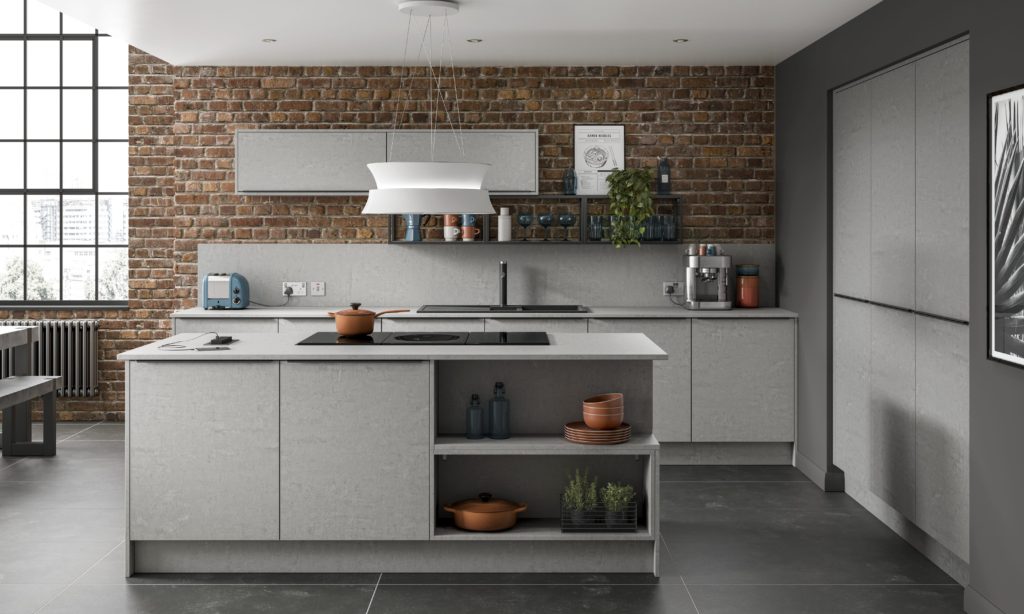
So you know the type of kitchen you would like, but how much have you got to spend on it?
This can be difficult to figure out and will depend on what exactly your project involves. When I talk about the kitchen budget I like to break it down into four sections.
What is your overall budget that will cover these four sections?
Obviously, there is no right or wrong answer; it will depend on the size and specifications you have. Here are a couple of examples as a guide:
£5k - £10k - if you have a small kitchen, want laminate worktops, are happy with lower-end brand cabinets and budget-friendly appliances and have a good local tradesperson to install
Approx £20k - if you use smaller independent kitchen showrooms or less-expensive brands, you could get good quality cabinets, a mid-range stone worktop, some good quality appliances such as Bosch, Neff or Siemens, and have their in house fitter/team install it for you.
£50k+ - if you have a large kitchen, want higher-quality cabinets, maybe some more bespoke items, high-end appliances with all the latest features and the best stone worktops, all project managed and installed by a team of professionals.
The best way to work out your budget is to 1) look at what you want to achieve, 2) add up other costs that may be involved (building work, electrics, plumbing, tiling etc..), and 3) allocate yourself a budget for the kitchen.
It’s always good to give yourself a little 10% contingency money if you come across something you absolutely love but it’s just that little bit more.

You know what type of kitchen you would like; you’ve got a budget in place, now it’s time to start getting a design and plan together!
Arguably the most fun step when planning a new kitchen is where you can let your creativity fly and put that research and budgeting to good use!
If you’re doing this yourself start by measuring the room and sketching it out. Measure all the walls, windows, doors, ceiling height and anything that is fixed in the space (boiler, fuse box etc…). Once you have these dimensions, you can then use free online kitchen design and planning tools such as Ikea to help design your space. If you have the skills, you could also go the old fashion route and draw everything out on scale paper!
While there is nothing wrong with designing and ordering a kitchen yourself, (in fact, it can be a great way to save money!), I would always recommend going to visit a kitchen design showroom and have a professional draw out and design your kitchen for you. Not only do they have better software and know how to use it, but they also do this for a living and have a huge amount of knowledge and experience in this. You’ll be surprised how easy it is to overlook some little detail that can have a huge impact on the project later on down the line (usually it’s your budget that takes the hit!).
Many kitchen showrooms offer a free design and quote service, so use them, and go to at least 2 different showrooms (possibly more), not only to look around and shop for the best offers but to get another person’s take on the design. You may like one section or idea from one place and different elements from another so you can use these ideas to combine everything into your final design.

A few things to expect from the design process:
Don’t be shy about disagreeing or asking for more changes, this is YOUR kitchen and whatever the budget may be you are investing a large amount of time and money into it, which you want to get absolutely right. You definitely don’t want to be doing this all over again in a year or two’s time!
Once you have your kitchen finalized you need to figure out the timeline of events for your particular project.
If there’s building work involved, talk to your builder about how long they estimate it will take to complete certain stages and what they will require to be available to them and when they need it.
For example, finding out when your builders will be ready to have the cabinets installed allows you to make sure that they arrive ready for the builder to install, or that the room is ready for the kitchen company to come and install the cabinets. Just remember to check the order time with your kitchen supplier! Most independent kitchen suppliers have the cabinets made to order and range from 2-10 weeks for ordering and delivery.

Some tips to bear in mind when it comes to this stage:
The day has finally come that you’ve been working towards; it’s day one of the build/kitchen renovations.
Whether you’re in for a few weeks or months of building an extension or if you are simply refurbishing your kitchen in the same space, things are about to get messy!
Pack away everything from your old kitchen and if possible set up a temporary kitchen space somewhere else in the house. It’s nice to at least have space to microwave some meals and make a cup of tea. Depending on how long you’re going to be without a kitchen can influence how much effort goes into this temporary kitchen, but get used to takeaways for a little while.
This is the stage at which things get ripped out, electrics and plumbing get installed or moved to suit the design, walls get built and plastered, and flooring is prepared and put down along with preliminary decorating. All that prep work is to get the space ready to start installing those kitchen cabinets.
You will need to have your kitchen plans to hand to show your builders, so they know what and where everything is going. These are the top-down and elevation views of your kitchen provided to you by your kitchen designer and should label what everything on the plans is. Now is the time to think about where you want your lights, if you want some extra sockets (you do!), and things of that nature.
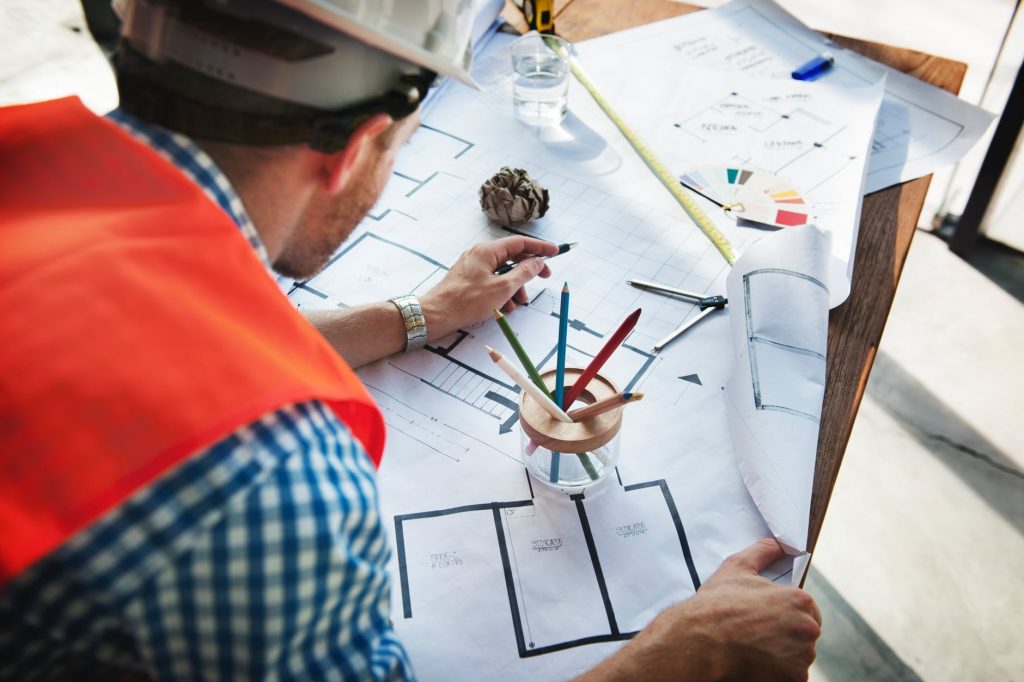
The typical timeline of events for the building phase are:
Once the room is ready and all the messy stuff out of the way, it’s time to start fitting the kitchen!
Most cabinets come readily assembled (always check) and it’s relatively quick to get the units in place and installed. Depending on the size and complexity of the kitchen it should take between 2-7 working days to get the cabinets installed.
If you are having laminate or timber worktops these can be installed straight away and will speed up the installation process. If you are having granite, quartz or anything that needs a more specialized installation, this will take longer and usually work like this:
How long does it take to fit a new kitchen?
During this time you should be able to use most of the rest of the kitchen. Okay, you won’t have worktops for prep space, but you should have a working fridge and oven at this point you could start to make some basic meals if you’re getting sick of the takeaways.
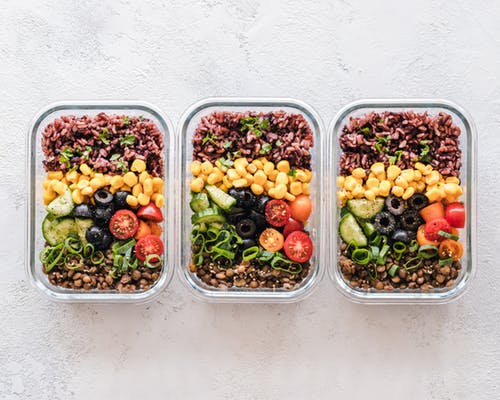
During this period there may be odd little finishing bits for the kitchen cabinets or your electrician may need to visit to do any ‘second fix’ work such as connecting up new spotlights and sockets in the area, but mostly this time is just a waiting game for the worktop.
Once the worktops are installed you will need to have your sink and tap plumbed in and hob (if in worktop) connected up. Other appliances can and should have already been connected and set up. It’s only the things that sit in the worktop that have to wait. Your kitchen fitter may also need to return if there are any units that sit on the worktop (pantry/dresser unit) in order to finish off these final bits.
If you are having a splashback or tiling then this will happen after the worktop has been installed, so as to template or tile around the finished space. Depending on how big the area is, this could take 1-2 days to be tiled, or if you are having a glass splashback that isn’t just a simple single piece behind the hob and required templating, then this is work in the same way as your stone worktops. It will get measured up professionally to manufactured off-site and can usually take 1-2 weeks before returning to be installed. If you are having something more specialized such as antique mirror as your splashback then this can take 2-8 weeks to be manufactured and installed.
Some final tips during the installations stage:
That’s it, you’ve made it and have a beautiful new kitchen. Now it’s time to unpack, fill those cupboards and start enjoying your new space!
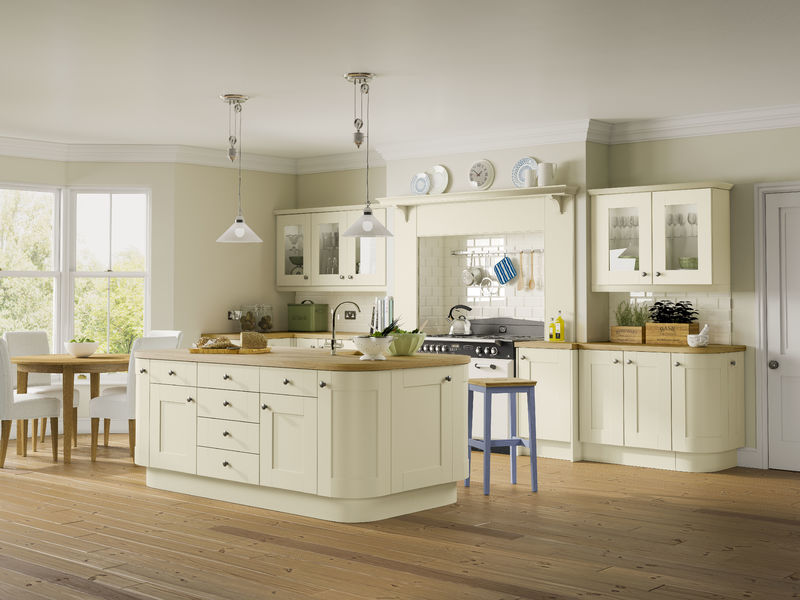
_______________________________________________________
As a kitchen designer, I love creating a stunning space where life is easy and memories are made! So, if your kitchen needs upgrading, modernising or a complete renovation, let’s have a conversation and see what you could do with your space.
A new kitchen with a specialist design is more cost-effective than you may think – just get in touch with us today for a free in-store kitchen design consultation and we’ll show you how.
Emma Reed – Kitchen designer – 01792 712000
_______________________________________________________





Kitchens by Emma Reed is an Introducer Appointed Representative of Social Money Ltd t/a Dopple, a company registered in England under company number 08054296, and is authorised and regulated by the Financial Conduct Authority and is entered on the Financial Services Register under reference number 675283. Registered with the Information Commissioner's Office under reference number ZA026178.
Web Design by Pedwar